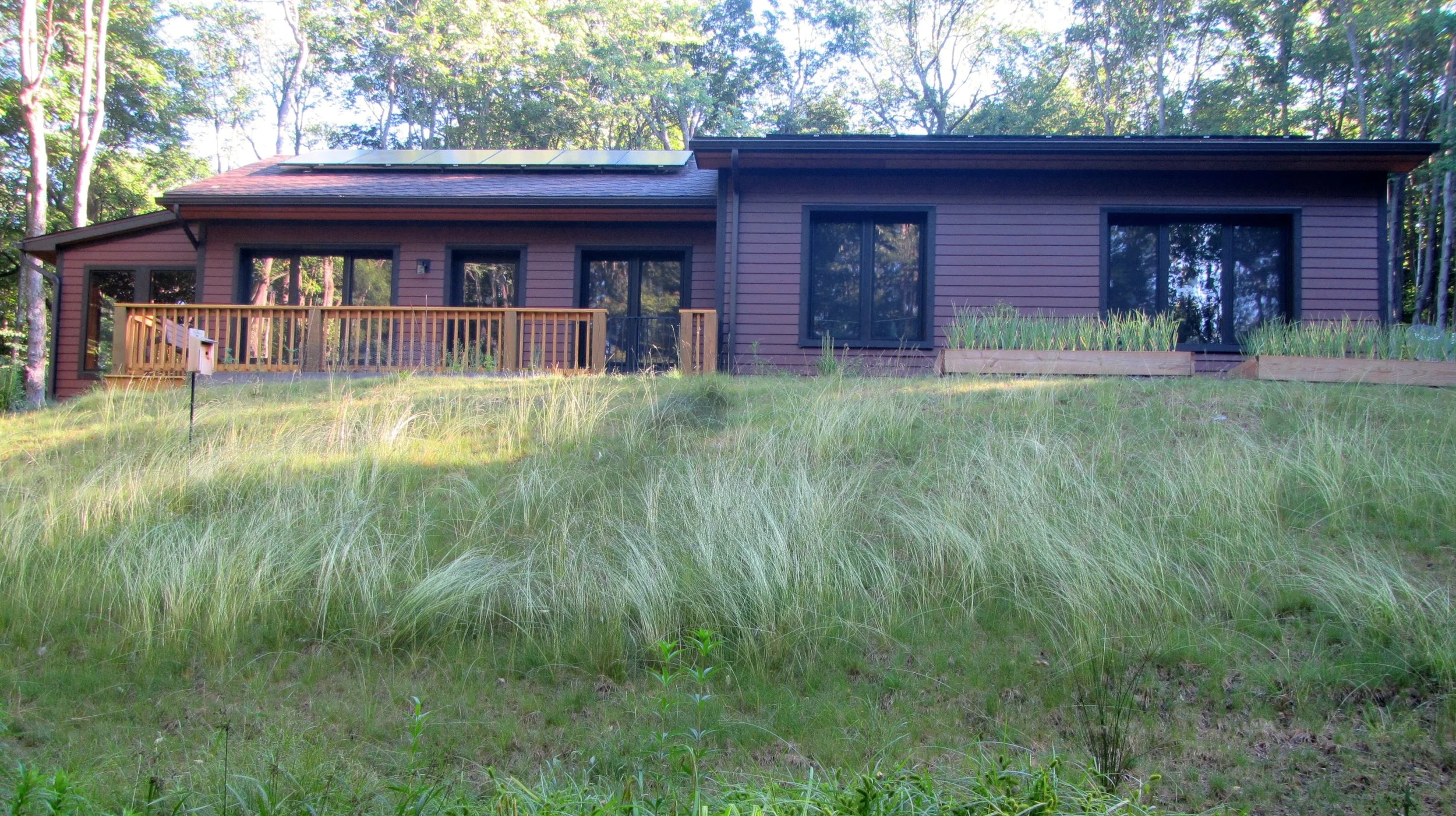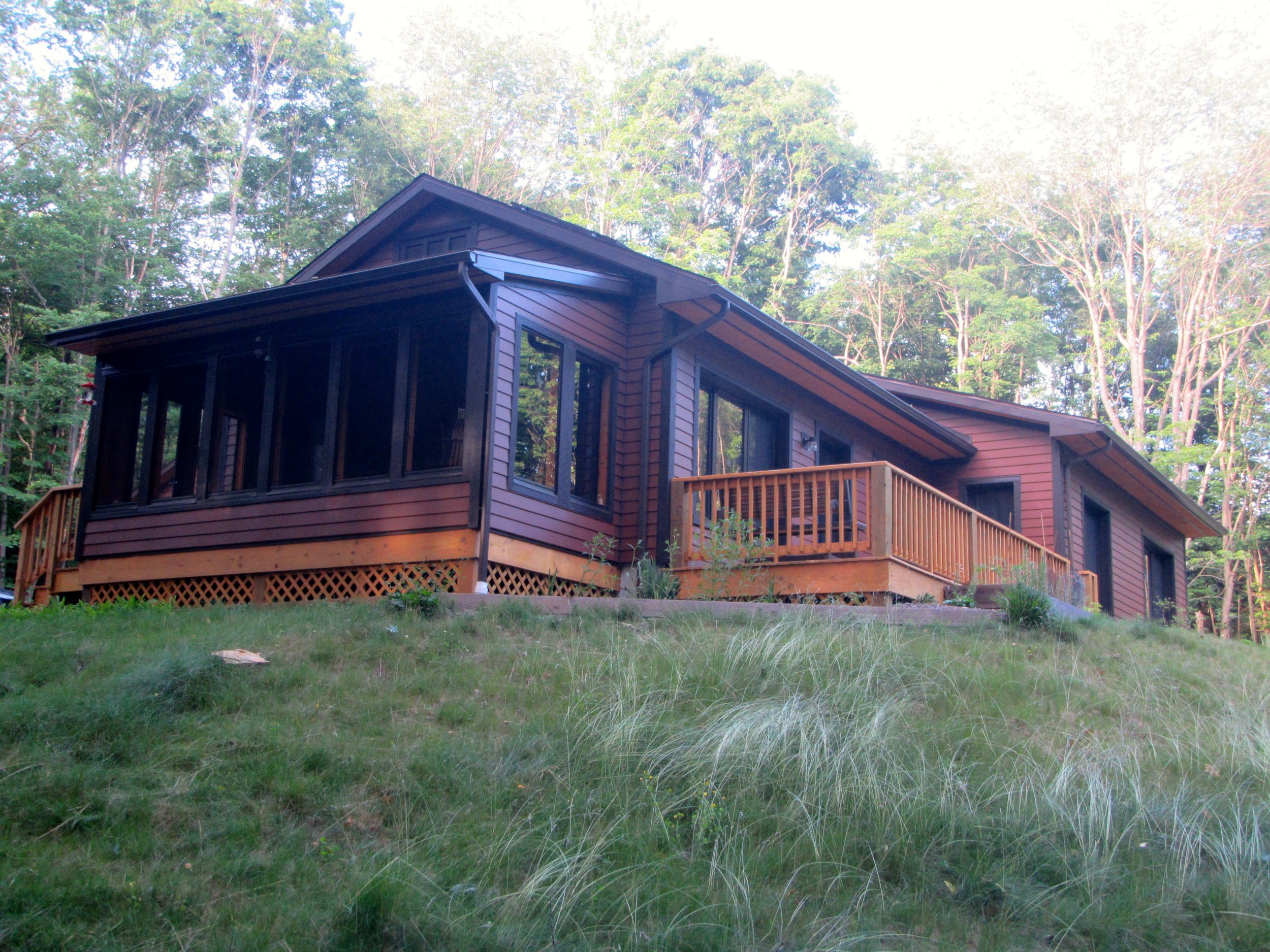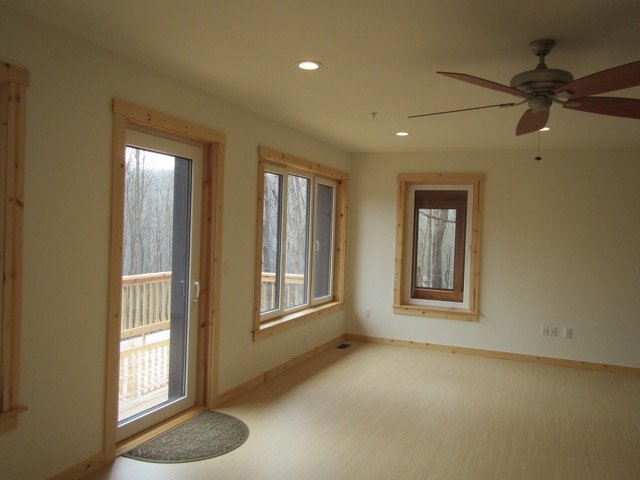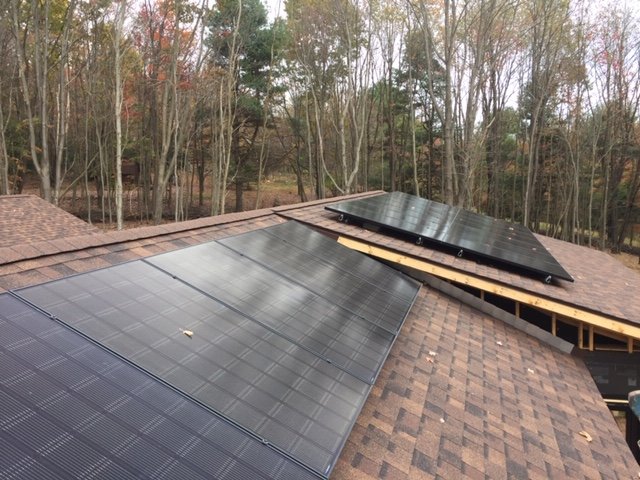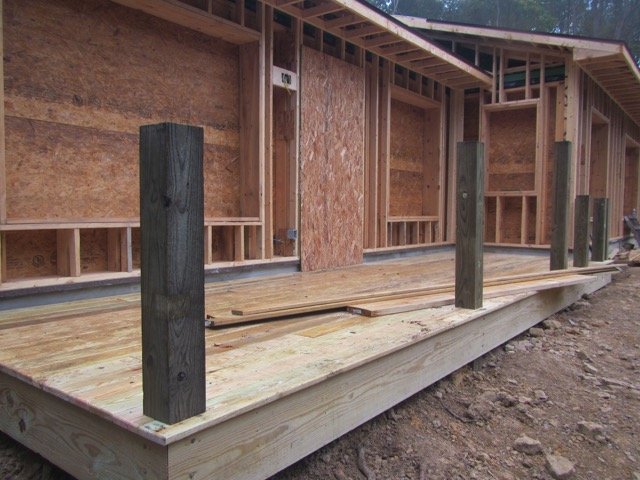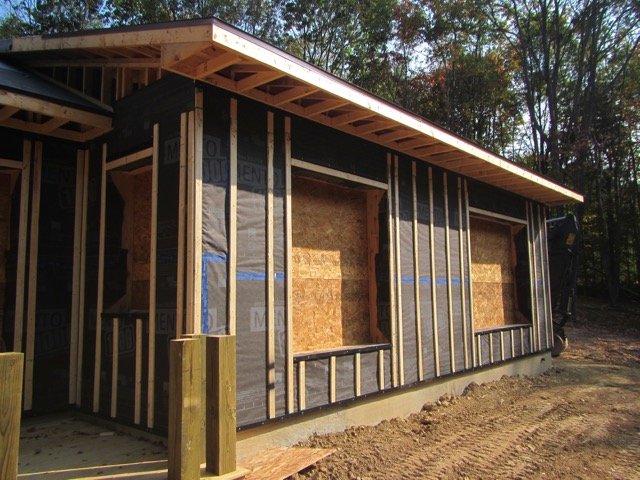The Golden Zero
PROJECT DESCRIPTION:
Construction completed the summer of 2020 in Western Maryland, the Golden Zero was designed to meet Passive House Standards and is Net Zero. The home is “golden” as it was designed for aging-in-place through accessibility, resiliency and low-maintenance. Project Architect while at Brennan + Company Architects. Passive to Positive, Passive House Consultant
energy + iaq:
The envelope is cellulose-insulated 2x12 walls with an interior service cavity; cellulose-insulated roof; perlite-insulated slab; high-performance triple glaze windows; and exceeded Passive House standards for air leakage. A 1.5 ton ducted heat pump mini-split heats and cools; includes whole house ERV and heat pump water heater.
materials + iaq:
No foam was used on the air-seal or insulation of this home; interior pine trim and cabinets were locally sourced; natural and non-toxic materials used through-out.
water:
Water efficient fixtures were installed, including dual-flush toilets, capture of condensate, rain cisterns will be installed for garden irrigation.
site:
The site has been rewilded with native plants.

